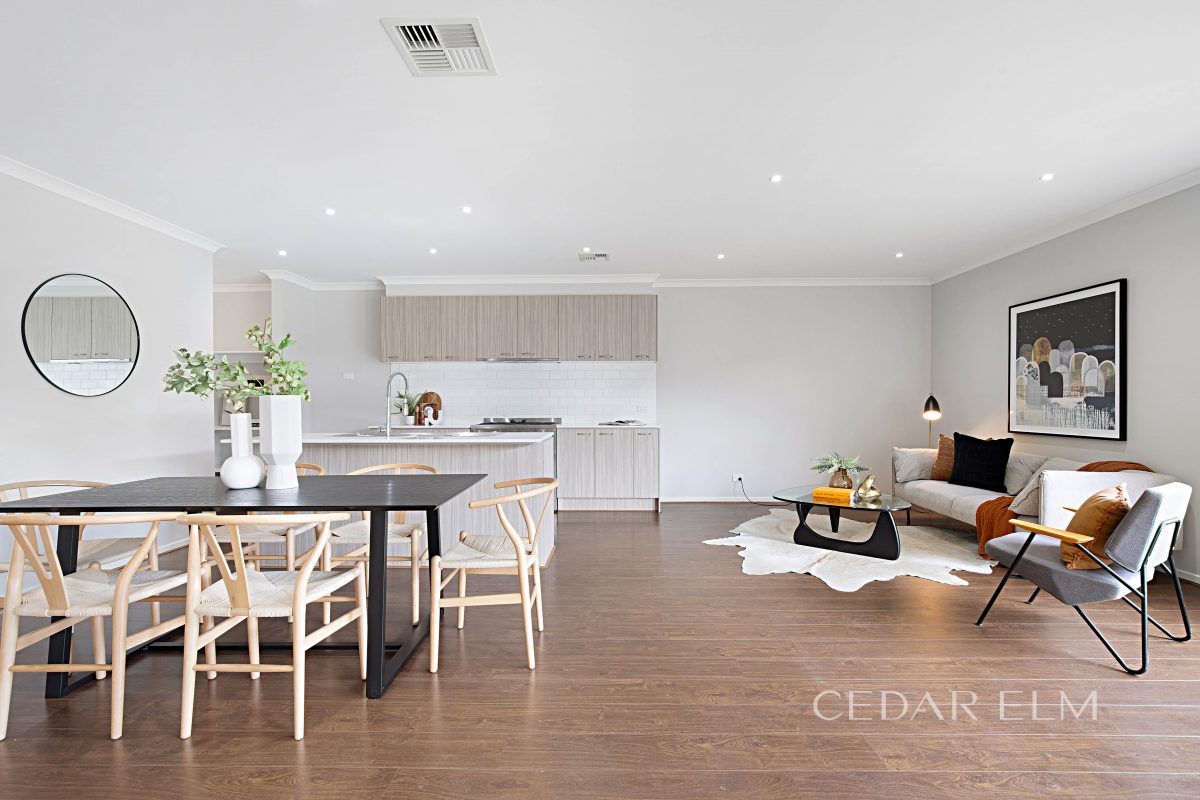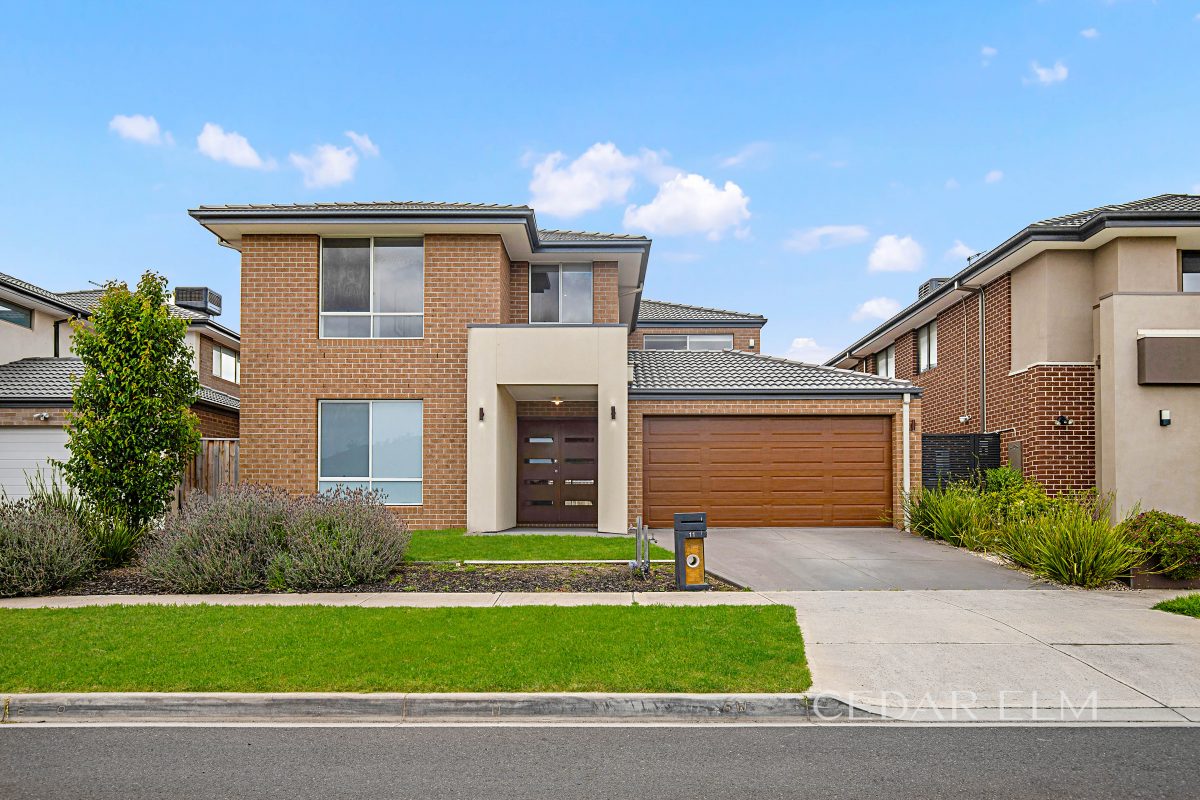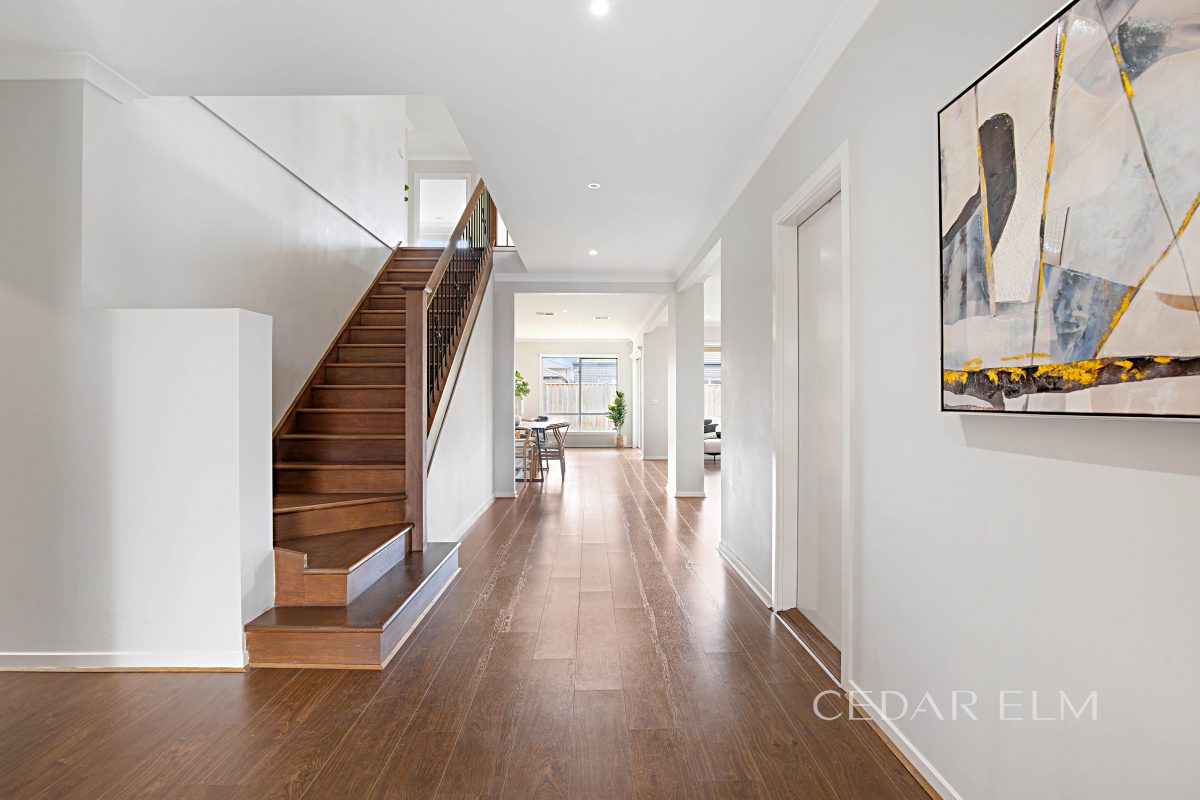11 Creston Street, Point Cook VIC 3030
Luxury in Upper Point Cook
What You See
Five Bedroom | Three Bathroom | Two Carpark |
Family Rumpus | Study Room | Stainless Steel Appliances |
Butlers Pantry | Spacious Living and Dining | Alfresco |
Ample Storage | Built In Robe | Central Heating and Cooling |
Spacious Backyard | Landscape Entrance | High Ceilings |
What you get
Situated in the Upper Point Cook Estate, this stand out home offers you a unique environment for spacious living. Ranging from the four spacious bedrooms all with built in wardrobes. Master bedroom with access to private balcony, generous walk in robe and dual vanity en suite bathroom.
Double front door entrance opening up to the hallway leading into the dining and living space and access to the rear garden. You will be greeted with a well proportioned alfresco perfect for out door relaxation and hosting.
Within close proximity to Point Cook shopping centre, parks, playgrounds, Childcare center and Featherbrook Shopping Centre. Within the school zone of Point Cook P-9 College. Easy access to public transport and Freeway.
This is the perfect place for you and your family.
For all your Real Estate needs please contact
Frank Chai – 0411 459 589
Cici Yang – 0421 018 806
– All stated dimensions are approximate only. All information in this advertisement was gathered from sources deemed reliable. Particulars given are for general information only and do not constitute any representation on the part of the vendor or agent *Images for illustrative purposes only*






















